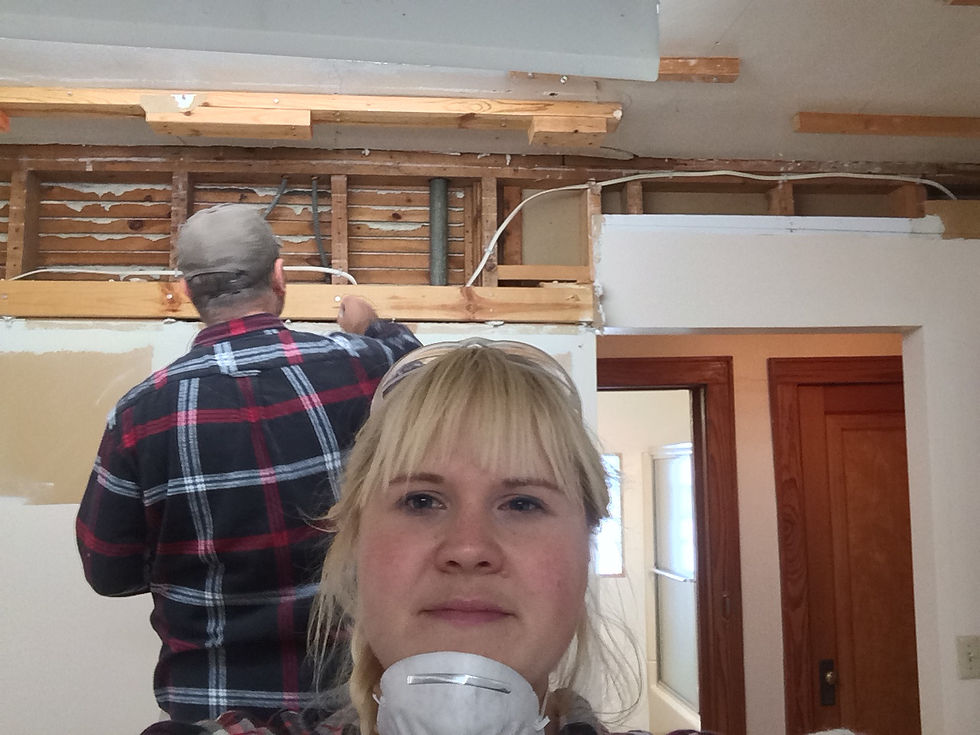It's Demo Day!
- Heather Varady

- Dec 11, 2016
- 2 min read
Demo is under way at the flip project! The kitchen is getting the brunt of the renovation so we had to gut the kitchen almost down to the studs! (or literally down to the studs in some cases!).
First we had to remove the existing cabinets, counter tops and sink. Next we removed the terrible old drop ceiling and low soffit!s Doing this step gave us an extra 20" of ceiling height, making the room seem bigger already!
As you'll see below, the original layout of the kitchen was broken up a bit. There was a doorway that led to a small narrow pantry, and a doorway that led to the back entrance and the upstairs. In order to open the space up even further, we decided to open up those walls and remove the separation of the pantry, hallway and doors.
The last step will be to take up the flooring. Unfortunately, out original plan for the floor is not going to pan out. We had hoped to remove the 2 layers of linoleum and one layer of plywood that was covering the original hardwood floors! We had hoped to have the hardwood refinished to keep the original integrity of the space. However, during demo we've realized the hardwood is probably beyond saving by refinishing. We're going to have to get rid of the flooring down to the sub-floor and lay new tile in the kitchen and hallway. This is still on the to do list!
i am so looking forward to start putting this space back together! Next step is to start ordering the cabinets and some tile for the floor and back splash!
Take a look at some of the highlights of the day below:
Original kitchen cabinets, oven and refrigerator:

Original Hallway

Original pantry:

Original cabinet and sink (notice the soffits and ceiling)

Removing the cabinets:


Removing the counter tops:

Removing the drop ceilings (and a little directing from dad):


Removing the Soffits:


Already looking so much bigger!

But there's more! Time to tear down some walls!:

Drywall was easy, whoops there's plaster walls on the other side!

Trying to figure out how to take out plaster walls!:


Finally, all the heavy lifting is done, and we have a big open space for the kitchen!:




































Comments